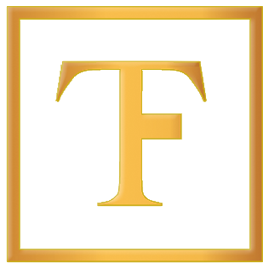99 Sloganeer Trail, Palm Coast, FL 32164
$379,900
Property Type:
Residential
Bedrooms:
3
Baths:
2
Square Footage:
2,699
Lot Size (sq. ft.):
10,019
Status:
Active
Current Price:
$379,900
List Date:
1/29/2025
Last Modified:
5/27/2025
Description
New construction home. 10' ceilings in main living area with 5'' crown. Primary bedroom has double tray ceiling with 5'' crown. Kitchen and baths have premium cabinets with pull out shelves and Quartz countertops. Luxury plank vinyl flooring throughout. Tile in both baths and custom tile design in foyer. Custon ventilated wood shelving in all closets. Finished garage with alum pull down stairs. Large overed rear patio with 10' ceiling and ceiling fan. Premium light package with ceiling fans in all bedrooms and living room. Extensive landscaping package. This is a custom home and a must see.
More Information MLS# 1208600
Contract Information
Current Price: $379,900
Property Sub Type: Single Family Residence
Property Attached YN: No
Status: Active
List Price: $379,900
Listing Contract Date: 2025-01-29
Location Tax and Legal
Street Number: 99
Street Name: Sloganeer
Street Suffix: Trail
County: Flagler
State: FL
Postal Code: 32164
MLS Area Major: 60 - Palm Coast
Subdivision Name: Palm Coast Sec 60
General Property Information
Bedrooms Total: 3
Bathrooms Full: 2
Bathrooms Total: 2
Living Area: 1880
Year Built: 2024
Lot Size Acres: 0.23
Association YN: No
CDD Fee YN: No
Waterfront YN: No
Stories: 1
Senior Community YN: No
Directions: From the north. Exit 284 from I-95, head west to Seminole Woods Blvd, turn left to Sloganeer Trail, turn left to 99. From the south, Exit 273 on I-95, head north on U.S. 1 to Seminole Woods Blvd, turn right to the second Sloganeer Trail, turn right to 99
Public Remarks: New construction home. 10' ceilings in main living area with 5'' crown. Primary bedroom has double tray ceiling with 5'' crown. Kitchen and baths have premium cabinets with pull out shelves and Quartz countertops. Luxury plank vinyl flooring throughout. Tile in both baths and custom tile design in foyer. Custon ventilated wood shelving in all closets. Finished garage with alum pull down stairs. Large overed rear patio with 10' ceiling and ceiling fan. Premium light package with ceiling fans in all bedrooms and living room. Extensive landscaping package. This is a custom home and a must see.
List Price/SqFt: 202.07
Status Change Information
Major Change Timestamp: 2025-05-27T13:10:21Z
Major Change Type: Price Reduced
Price Change Timestamp: 2025-05-27T13:10:21Z
Room Types
Bedroom 1 Level: Main
Kitchen Level: Main
Property Features
Foundation Details: Slab
Lock Box Type: Combo
Architectural Style: Contemporary
Levels: One
Rental Restrictions: No Minimum
Appliances: Dishwasher; Disposal; Microwave
Interior Features: Breakfast Bar; Built-in Features; Ceiling Fan(s); Eat-in Kitchen; Entrance Foyer; Kitchen Island; Open Floorplan; Primary Bathroom -Tub with Separate Shower; Split Bedrooms; Walk-In Closet(s)
Flooring: Tile; Vinyl
Laundry Features: Electric Dryer Hookup; Washer Hookup
Utilities: Cable Available; Electricity Connected; Sewer Connected; Water Connected
Cooling: Central Air
Heating: Central
Water Source: Public
Patio And Porch Features: Covered; Rear Porch
Roof: Shingle
Parking Features: Garage; Garage Door Opener
Pets Allowed: Yes
Current Use: Residential; Single Family
Road Frontage Type: City Street
Road Surface Type: Asphalt
Possession: Close Of Escrow
Listing Terms: Cash; Conventional; FHA; VA Loan
Room Types: Bedroom 1; Kitchen
Room Information
Bedroom 1
Level: Main
Length: 13.00
Length: 13.00
Width: 16.00
Width: 16.00
Kitchen
Level: Main
Length: 17.00
Length: 17.00
Width: 17.00
Width: 17.00
Listing Office: Realty Executives Oceanside
Last Updated: May - 27 - 2025
Information deemed reliable but not guaranteed.















































