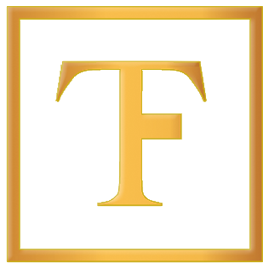757 Coral Reef Way, Daytona Beach, FL 32124
Description
Supplements: On the exterior notice the widened driveway by approx. 3 feet, Glass front door and Gutters all around. Latitude Margaritaville is a 55+, private, gated community. 3 heated pools including, 1 indoor lap pool, an outdoor sports pool and the resort style main pool. PRIVATE BEACH CLUB! Live music at the Bar and Chill Restaurant. Enjoy our NEW Sandbar restaurant! State of the art Fins Up Fitness Center, Mango Theater, dog park, PICKLEBALL, and TENNIS. Come visit this FINtastic community. Upgrades List: Belt drive garage door opener Widened driveway by approx. 3 feet Glass front door Gutters all around Screened porch w/ mounted tv 8-foot interior doors Crown molding in common areas w/ 5-inch baseboards throughout Level 2 laminate in common areas, including laundry and half bath Recess lighting in living room, flex room and porch 42 in uppers in kitchen and laundry room with crown molding Under cabinet lighting in kitchen Soft close drawers throughout Quartz countertop throughout Tile backsplash in kitchen Single bowl in kitchen Tile shower walls to ceiling in both bathroom Master shower has a pebble shower floor, corner ledge and seamless glass door Master bath has drawer cabinet Upgraded tile floors in both bathrooms Fans in bedrooms, porch, living room and flex Remote blinds in bedrooms Light fixture in dining and foyer Level 2 carpet/padding in bedrooms Upgraded paint in designer color Level 2 knobs/pulls on all cabinets Upgraded bath fixtures es List:




















































































