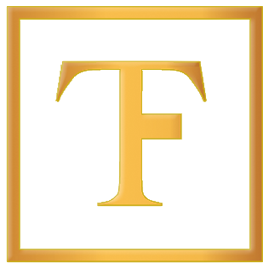663 Beach Bum Boulevard, Daytona Beach, FL 32124
$649,900
Property Type:
Residential
Bedrooms:
3
Baths:
3
Square Footage:
2,832
Lot Size (sq. ft.):
6,517
Status:
Active
Current Price:
$649,900
List Date:
1/15/2025
Last Modified:
3/20/2025
Description
Price Improvement!! Welcome to your dream home! This stunning 3-bedroom, 2.5-bath Hammock model offers the perfect blend of comfort, featuring preserve views that can be enjoyed from your extended screened lanai complete with a relaxing hot tub for ultimate leisure. Step inside to discover accent paint throughout the foyer, great room, and primary bedroom, complemented by stylish tile flooring that flows seamlessly. The den is adorned with built-in shelves and a transom window above double French doors, provides an ideal space for work or relaxation. The heart of the home is a chef's delight, boasting a modern kitchen equipped w/ S/S Whirlpool appliances, wall oven & upgraded cabinet hardware, 42'' crown molded upper cabinetry, quartz countertops & chic tile backsplash. Retreat to the spacious primary bedroom, where you'll find your private door leading to the lanai, custom closets & an ensuite bath. Award winning amenities, pickleball, fitness center, theater & private beach club
More Information MLS# 1207946
Contract Information
Current Price: $649,900
Property Sub Type: Single Family Residence
Property Attached YN: No
Status: Active
List Price: $649,900
Listing Contract Date: 2025-01-15
Location Tax and Legal
Street Number: 663
Street Name: Beach Bum
Street Suffix: Boulevard
County: Volusia
State: FL
Postal Code: 32124
MLS Area Major: 43 - Ormond S of Granada, W of 95
Subdivision Name: Latitude
General Property Information
Bedrooms Total: 3
Bathrooms Full: 2
Bathrooms Total: 3
Living Area: 2110
Year Built: 2023
Lot Size Acres: 0.1496
Association YN: Yes
Association Fee: 343.54
Association Fee Frequency: Monthly
CDD Fee YN: No
Waterfront YN: No
Homestead YN: Yes
Stories: 1
Senior Community YN: Yes
Directions: LPGA to Tymber Creek to end, L onto Margaritaville Ave, R onto Beach Bum Blvd, Home on L in Cul-De-Sac
Public Remarks: Price Improvement!! Welcome to your dream home! This stunning 3-bedroom, 2.5-bath Hammock model offers the perfect blend of comfort, featuring preserve views that can be enjoyed from your extended screened lanai complete with a relaxing hot tub for ultimate leisure. Step inside to discover accent paint throughout the foyer, great room, and primary bedroom, complemented by stylish tile flooring that flows seamlessly. The den is adorned with built-in shelves and a transom window above double French doors, provides an ideal space for work or relaxation. The heart of the home is a chef's delight, boasting a modern kitchen equipped w/ S/S Whirlpool appliances, wall oven & upgraded cabinet hardware, 42'' crown molded upper cabinetry, quartz countertops & chic tile backsplash. Retreat to the spacious primary bedroom, where you'll find your private door leading to the lanai, custom closets & an ensuite bath. Award winning amenities, pickleball, fitness center, theater & private beach club
List Price/SqFt: 308.01
Status Change Information
Major Change Timestamp: 2025-03-20T13:57:08Z
Major Change Type: Price Reduced
Price Change Timestamp: 2025-03-20T13:57:08Z
Room Types
Bedroom 1 Level: Main
Bedroom 2 Level: Main
Bedroom 3 Level: Main
Den Level: Main
Great Room Level: Main
Kitchen Level: Main
Other Room Level: Main
Property Features
Foundation Details: Slab
Lock Box Type: Combo
Architectural Style: Ranch
Levels: One
Rental Restrictions: 3 Months
Appliances: Dishwasher; Disposal; Dryer; Electric Cooktop; Electric Oven; Microwave; Refrigerator; Tankless Water Heater; Washer
Interior Features: Breakfast Nook; Ceiling Fan(s); Entrance Foyer; Kitchen Island; Open Floorplan; Pantry; Primary Bathroom - Shower No Tub; Smart Home; Smart Thermostat; Split Bedrooms; Walk-In Closet(s)
Flooring: Tile
Laundry Features: In Unit
Utilities: Cable Available; Electricity Connected; Natural Gas Connected; Sewer Connected; Water Connected
Cooling: Central Air; Electric
Heating: Central; Electric
Water Source: Public
Sewer: Public Sewer
Smart Home Features: Carbon Monoxide Detector; Programmable Thermostat; Smoke Detector
Security Features: Carbon Monoxide Detector(s); Smoke Detector(s)
Construction Materials: Block; Concrete; Stucco
Patio And Porch Features: Rear Porch; Screened
Spa Features: Above Ground; Heated; Private
Roof: Shingle
Parking Features: Garage; Garage Door Opener
Lot Features: Sprinklers In Front; Sprinklers In Rear
Pets Allowed: Breed Restrictions; Cats OK; Dogs OK; Number Limit
View: Protected Preserve; Trees/Woods
Current Use: Residential; Single Family
Association Amenities: Barbecue; Clubhouse; Dog Park; Fitness Center; Gated; Jogging Path; Maintenance Grounds; Management - On Site; Park; Pickleball; Pool; Sauna; Security; Spa/Hot Tub; Tennis Court(s); Other
Association Fee Includes: Maintenance Grounds; Security
Road Frontage Type: Private Road
Road Surface Type: Asphalt; Paved
Possession: Close Of Escrow
Listing Terms: Cash; Conventional; VA Loan
Room Types: Bedroom 1; Bedroom 2; Bedroom 3; Den; Great Room; Kitchen; Other Room
Room Information
Bedroom 1
Level: Main
Length: 14.20
Length: 14.20
Width: 18.10
Width: 18.10
Kitchen
Level: Main
Length: 8.40
Length: 8.40
Width: 10.00
Width: 10.00
Bedroom 2
Level: Main
Length: 12.20
Length: 12.20
Width: 14.11
Width: 14.11
Bedroom 3
Level: Main
Length: 12.20
Length: 12.20
Width: 10.10
Width: 10.10
Den
Level: Main
Length: 11.70
Length: 11.70
Width: 13.80
Width: 13.80
Other
Level: Main
Length: 8.40
Length: 8.40
Width: 10.00
Width: 10.00
Remarks: Breakfast Nook
Great Room
Level: Main
Length: 13.11
Length: 13.11
Width: 20.00
Width: 20.00
Listing Office: Bob Hodges and Sons Realty
Last Updated: March - 20 - 2025
Information deemed reliable but not guaranteed.






































































































