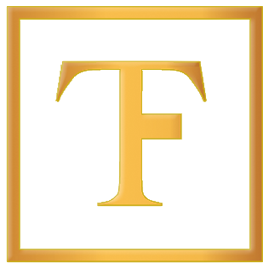6 Greenvale Drive, Ormond Beach, FL 32174
$540,000
Property Type:
Residential
Bedrooms:
4
Baths:
2
Square Footage:
3,047
Lot Size (sq. ft.):
12,088
Status:
Active
Current Price:
$540,000
List Date:
3/18/2025
Last Modified:
7/15/2025
Description
Welcome to this 4-bedroom, 2-bathroom corner lot pool home in the desirable Ormond Green community! This spacious home also features a flex room that can easily serve as a 5th bedroom, home office, or den, offering versatility to fit your needs. Designed with an open floor concept, this home is perfect for families and entertaining, with the kitchen seamlessly flowing into the dining and living areas. The kitchen boasts ample counter space and a layout that makes hosting a breeze. The master suite features a tray ceiling, an en-suite bathroom with a luxurious soaking tub, a walk-in shower, and a spacious closet. The additional bedrooms are well-sized, providing comfort and privacy for family members or guests. From the flex room, step out onto the screened-in pool deck, where you can enjoy year-round fun in the sparkling pool. The fully fenced backyard offers privacy and space for pets or outdoor gatherings.
Supplements: Conveniently located near shopping, dining, and top-rated schools, this home is in a prime location while nestled in a quiet, well-maintained community. Don't miss your chance to own this beautiful home, schedule your private tour today! Roof is 2018, hot water heater 2019, AC 2019. All information deemed accurate but can not be guaranteed.
More Information MLS# 1210882
Contract Information
Current Price: $540,000
Property Sub Type: Single Family Residence
Property Attached YN: No
Status: Active
List Price: $540,000
Listing Contract Date: 2025-03-18
Location Tax and Legal
Street Number: 6
Street Name: Greenvale
Street Suffix: Drive
County: Volusia
State: FL
Postal Code: 32174
MLS Area Major: 45 - Ormond N of 40, W of US1, E of 95
Subdivision Name: Ormond Green
General Property Information
Bedrooms Total: 4
Bathrooms Full: 2
Bathrooms Total: 2
Living Area: 2427
Year Built: 2000
Lot Size Acres: 0.2775
Lot Size Dimensions: 93x130
Association YN: Yes
Association Fee: 530
Association Fee Frequency: Annually
CDD Fee YN: No
Water Body Access YN: No
Waterfront YN: No
Stories: 1
Senior Community YN: No
Directions: From W Granada Blvd, Right on N Tymber Creek Rd, Right on Airport Rd, Left on Ormond Green Blvd, Rt on Greenvale Drive
Public Remarks: Welcome to this 4-bedroom, 2-bathroom corner lot pool home in the desirable Ormond Green community! This spacious home also features a flex room that can easily serve as a 5th bedroom, home office, or den, offering versatility to fit your needs. Designed with an open floor concept, this home is perfect for families and entertaining, with the kitchen seamlessly flowing into the dining and living areas. The kitchen boasts ample counter space and a layout that makes hosting a breeze. The master suite features a tray ceiling, an en-suite bathroom with a luxurious soaking tub, a walk-in shower, and a spacious closet. The additional bedrooms are well-sized, providing comfort and privacy for family members or guests. From the flex room, step out onto the screened-in pool deck, where you can enjoy year-round fun in the sparkling pool. The fully fenced backyard offers privacy and space for pets or outdoor gatherings.
List Price/SqFt: 222.5
Status Change Information
Major Change Timestamp: 2025-03-18T14:05:03Z
Major Change Type: New Listing
Room Types
Bedroom 1 Level: Main
Bedroom 2 Level: Main
Bedroom 3 Level: Main
Bedroom 4 Level: Main
Bonus Room Level: Main
Kitchen Level: Main
Living Room Level: Main
Property Features
Foundation Details: Slab
Lock Box Type: None
Architectural Style: Traditional
Levels: One
Appliances: Dishwasher; Dryer; Electric Range; Microwave; Refrigerator; Washer
Interior Features: Ceiling Fan(s); Open Floorplan; Pantry; Split Bedrooms; Walk-In Closet(s)
Flooring: Tile; Vinyl; Other
Laundry Features: In Unit
Utilities: Electricity Connected; Sewer Connected; Water Connected
Cooling: Central Air
Heating: Central
Water Source: Public
Sewer: Public Sewer
Construction Materials: Block; Concrete
Pool Features: In Ground Private; Screen Enclosure
Spa Features: In Ground
Roof: Shingle
Parking Features: Garage
Lot Features: Corner Lot
Fencing: Fenced; Full; Wood
Current Use: Residential; Single Family
Road Surface Type: Asphalt
Possession: Other
Listing Terms: Cash; Conventional; FHA; VA Loan
Room Types: Bedroom 1; Bedroom 2; Bedroom 3; Bedroom 4; Bonus Room; Kitchen; Living Room
Room Information
Bedroom 1
Level: Main
Length: 18.00
Length: 18.00
Width: 15.00
Width: 15.00
Kitchen
Level: Main
Length: 25.00
Length: 25.00
Width: 11.00
Width: 11.00
Bedroom 2
Level: Main
Length: 12.00
Length: 12.00
Width: 12.00
Width: 12.00
Bedroom 3
Level: Main
Length: 13.00
Length: 13.00
Width: 12.00
Width: 12.00
Bedroom 4
Level: Main
Length: 11.00
Length: 11.00
Width: 11.00
Width: 11.00
Living Room
Level: Main
Length: 19.00
Length: 19.00
Width: 16.00
Width: 16.00
Bonus Room
Level: Main
Length: 11.00
Length: 11.00
Width: 11.00
Width: 11.00
Listing Office: Realty Pros Assured
Last Updated: July - 15 - 2025
Information deemed reliable but not guaranteed.























































