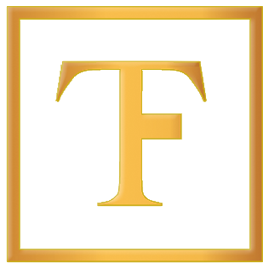55 Hummingbird Lane, Ormond Beach, FL 32174
$489,000











































Property Type:
Residential
Bedrooms:
3
Baths:
3
Square Footage:
2,980
Lot Size (sq. ft.):
13,068
Status:
Pending
Current Price:
$489,000
List Date:
5/27/2025
Last Modified:
6/05/2025
Description
PRICE ADJUSTMENT!! One of Ormond Beach's hidden gems is the established Hidden Hills neighborhood. You have it all with this treelined & peaceful location but close to EVERYTHING! If some extra room is what you're looking for, this home has it all...inside and out! Just over 2,100 square feet of living area! The spacious kitchen has granite countertops, cherrywood cabinets, and stainless steel appliances. There is beautiful porcelain tile throughout the home excluding the bedrooms. The large living room with a fireplace (per seller is not currently functioning) has French doors leading out to the inground pool with additional paved entertaining area and firepit. There is a pool half bath and an outdoor shower. The backyard is completely privacy fenced in. The primary suite has a walk-in closet and additional French doors leading out to the pool area. His & her vanity, linen closet and shower with tub are in the primary bath.
Supplements: The bonus room has so many options...office, playroom, den, exercise room, etc. The laundry room includes Whirlpool washer & dryer. There is plenty of parking with 2 driveways and 2 car garage. The 2 car garage has a 220 volt and A/C window unit. NO FLOOD ZONE! Wind mitigation report and 4 point inspection report done in November 2023. Hip roof with hurricane straps. Improvements and updates include: Seamless Gutters, Refinished pool deck, Roof March 2022, Hot water heater 2019, HVAC February 2024, and in June 2024 over $50,000 was invested in the pavers for the entertaining area & firepit along with privacy fencing and some clearing. This is definitely a gem!!
More Information MLS# 1212364
Contract Information
Current Price: $489,000
Property Sub Type: Single Family Residence
Property Attached YN: No
Status: Pending
List Price: $489,000
Listing Contract Date: 2025-04-19
Location Tax and Legal
Street Number: 55
Street Name: Hummingbird
Street Suffix: Lane
County: Volusia
State: FL
Postal Code: 32174
MLS Area Major: 45 - Ormond N of 40, W of US1, E of 95
Subdivision Name: Tomoka Park
General Property Information
Bedrooms Total: 3
Bathrooms Full: 2
Bathrooms Total: 3
Living Area: 2104
Year Built: 1980
Lot Size Acres: 0.3
Lot Size Dimensions: 100.0 ft x 134.0 ft
Association YN: No
CDD Fee YN: No
Waterfront YN: No
Homestead YN: No
Stories: 1
Senior Community YN: No
Directions: West on W Granada Blvd from Nova Road to right on Hidden Hills Drive. Take your first right onto Knollwood Estates Drive and follow to Hummingbird Lane, turn left. Property will be on the right...#55.
Public Remarks: PRICE ADJUSTMENT!! One of Ormond Beach's hidden gems is the established Hidden Hills neighborhood. You have it all with this treelined & peaceful location but close to EVERYTHING! If some extra room is what you're looking for, this home has it all...inside and out! Just over 2,100 square feet of living area! The spacious kitchen has granite countertops, cherrywood cabinets, and stainless steel appliances. There is beautiful porcelain tile throughout the home excluding the bedrooms. The large living room with a fireplace (per seller is not currently functioning) has French doors leading out to the inground pool with additional paved entertaining area and firepit. There is a pool half bath and an outdoor shower. The backyard is completely privacy fenced in. The primary suite has a walk-in closet and additional French doors leading out to the pool area. His & her vanity, linen closet and shower with tub are in the primary bath.
Status Change Information
Major Change Timestamp: 2025-06-05T14:37:06Z
Major Change Type: Status Change
Price Change Timestamp: 2025-05-21T22:58:38Z
Contingent Date: 2025-05-25
Purchase Contract Date: 2025-06-05
Fireplace Features
Fireplaces Total: 1
Room Types
Bedroom 1 Level: Main
Bedroom 2 Level: Main
Bedroom 3 Level: Main
Bonus Room Level: Main
Dining Room Level: Main
Kitchen Level: Main
Living Room Level: Main
Primary Bathroom Level: Main
Property Features
Foundation Details: Slab
Lock Box Type: Combo
Architectural Style: Ranch
Levels: One
Appliances: Dishwasher; Disposal; Dryer; Electric Range; Electric Water Heater; Ice Maker; Microwave; Refrigerator; Washer
Fireplace Features: Other
Interior Features: Breakfast Bar; Ceiling Fan(s); Central Vacuum; Entrance Foyer; Primary Bathroom - Tub with Shower
Flooring: Carpet; Other
Laundry Features: Electric Dryer Hookup; Washer Hookup
Utilities: Cable Connected; Electricity Connected; Water Connected
Cooling: Central Air
Heating: Central; Electric
Electric: 220 Volts in Garage
Water Source: Public
Sewer: Septic Tank
Construction Materials: Brick
Exterior Features: Fire Pit; Outdoor Shower
Roof: Shingle
Parking Features: Additional Parking; Attached; Garage; Garage Door Opener
Lot Features: Dead End Street; Many Trees
Pets Allowed: Cats OK; Dogs OK
View: Trees/Woods
Fencing: Back Yard; Fenced; Invisible; Privacy
Current Use: Residential; Single Family
Road Surface Type: Paved
Possession: Close Of Escrow
Listing Terms: Cash; Conventional; FHA; VA Loan
Contingency Reason: Home Sale
Room Types: Bedroom 1; Bedroom 2; Bedroom 3; Bonus Room; Dining Room; Kitchen; Living Room; Primary Bathroom
Room Information
Bedroom 1
Level: Main
Length: 17.00
Length: 17.00
Width: 12.00
Width: 12.00
Remarks: French doors to pool
Kitchen
Level: Main
Length: 13.00
Length: 13.00
Width: 11.00
Width: 11.00
Remarks: Cherrywood Cabinets & Granite Countertop
Dining Room
Level: Main
Length: 11.00
Length: 11.00
Width: 8.00
Width: 8.00
Living Room
Level: Main
Length: 23.00
Length: 23.00
Width: 17.00
Width: 17.00
Remarks: Plenty of room
Bonus Room
Level: Main
Length: 13.00
Length: 13.00
Width: 10.00
Width: 10.00
Remarks: Den, office, exercise, etc
Primary Bathroom
Level: Main
Length: 12.00
Length: 12.00
Width: 7.00
Width: 7.00
Remarks: Measurements includes vanity & linen closet
Bedroom 2
Level: Main
Length: 14.00
Length: 14.00
Width: 11.00
Width: 11.00
Bedroom 3
Level: Main
Length: 11.00
Length: 11.00
Width: 11.00
Width: 11.00
Listing Office: EXIT Beach Realty
Last Updated: June - 05 - 2025
Information deemed reliable but not guaranteed.
