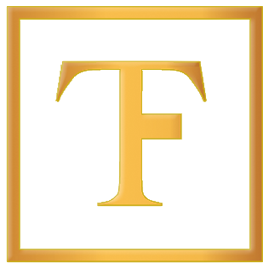4255 S Peninsula Drive, Wilbur-by-the-Sea, FL 32127
$600,000

































Property Type:
Residential
Bedrooms:
3
Baths:
2
Square Footage:
2,763
Lot Size (sq. ft.):
10,454
Status:
Closed
Current Price:
$600,000
List Date:
1/02/2022
Last Modified:
9/19/2024
Description
BEAUTIFUL BEACHSIDE HOME with BRAND NEW ROOF and IMPACT WINDOWS & DOORS THROUGHOUT!! Located on a CORNER LOT less than ONE BLOCK TO THE PRISTINE ''NO DRIVE'' BEACH!! This spacious 3BR/2BA/2CG home has a LIGHT & BRIGHT OPEN FLOOR PLAN boasting a SPACIOUS GREAT ROOM with WOOD BURNING FIREPLACE plus a SEPARATE FAMILY ROOM! A stylish etched glass front door with side panels welcomes you to this lovely home!! The updated fully-equipped eat-in kitchen has an inviting breakfast bar, stainless steel appliances, custom range hood, Corian countertops, soft close drawers pull out shelves, full backsplash & ample storage space! The master suite has sliders to the patio & a luxurious master bath!! Relax on the expansive front patio while you hear the comforting sound of the ocean!!
Supplements: The master suite has sliders to the patio & a luxurious master bath!! See awesome sunsets & sunrises from your front patio, smell the salt air and feel the ocean breeze! The fenced yard has double gates & a large custom storage shed. A/C under warranty. Perfect primary residence, second home or investment property!! FURNISHINGS NEGOTIABLE!!
More Information MLS# 1091781
Contract Information
Current Price: $600,000
Property Sub Type: Single Family Residence
Property Attached YN: No
Status: Closed
Sold Price: $600,000
Listing Contract Date: 2022-01-02
Location Tax and Legal
Street Number: 4255
Street Direction Prefix: S
Street Name: Peninsula
Street Suffix: Drive
County: Volusia
State: FL
Postal Code: 32127
MLS Area Major: 12 - S Dunlawton to N Ponce Inlet
General Property Information
Bedrooms Total: 3
Bathrooms Full: 2
Bathrooms Total: 2
Living Area: 1838
Year Built: 1975
Lot Size Acres: 0.24
Lot Size Dimensions: 75x137
Association YN: No
Homestead YN: No
Direction Faces: Southwest
Directions: From Dunlawton go South on A1A right on Curlew house on right, corner of Curlew and Peninsula
Public Remarks: BEAUTIFUL BEACHSIDE HOME with BRAND NEW ROOF and IMPACT WINDOWS & DOORS THROUGHOUT!! Located on a CORNER LOT less than ONE BLOCK TO THE PRISTINE ''NO DRIVE'' BEACH!! This spacious 3BR/2BA/2CG home has a LIGHT & BRIGHT OPEN FLOOR PLAN boasting a SPACIOUS GREAT ROOM with WOOD BURNING FIREPLACE plus a SEPARATE FAMILY ROOM! A stylish etched glass front door with side panels welcomes you to this lovely home!! The updated fully-equipped eat-in kitchen has an inviting breakfast bar, stainless steel appliances, custom range hood, Corian countertops, soft close drawers pull out shelves, full backsplash & ample storage space! The master suite has sliders to the patio & a luxurious master bath!! Relax on the expansive front patio while you hear the comforting sound of the ocean!!
List Price/SqFt: 326.39
Sold Price/SqFt: 326.44
Status Change Information
Major Change Timestamp: 2022-03-04T17:09:04Z
Major Change Type: Status Change
Contingent Date: 2022-02-01
Purchase Contract Date: 2022-02-01
Close Date: 2022-03-03
Close Price: 600000
Historical Information
Public Historical Remarks 1: Zoning (Text): R1; 1st Floor: Slab; Acreage: 0 - 1/2; Miscellaneous: Workshop; Parking: Oversized; SqFt - Total: 2763.00; Waterfront: No Drive Beach
Room Types
Bedroom 1 Level: M
Bedroom 2 Level: M
Bedroom 3 Level: M
Dining Room Level: M
Family Room Level: M
Kitchen Level: M
Living Room Level: M
Other Room Level: M
Property Features
Levels: One
Appliances: Dishwasher; Disposal; Dryer; Microwave; Refrigerator; Washer
Fireplace Features: Other
Interior Features: Ceiling Fan(s)
Flooring: Carpet; Tile
Cooling: Attic Fan; Central Air
Heating: Central; Electric
Water Source: Public
Sewer: Septic Tank
Smart Home Features: Irrigation
Construction Materials: Stucco; Other
Other Structures: Workshop
Exterior Features: Other
Patio And Porch Features: Deck; Front Porch; Patio; Porch; Rear Porch; Screened
Roof: Shingle
Lot Features: Corner Lot
View: River
Waterfront Features: River Front
Fencing: Fenced
Road Surface Type: Paved
Room Types: Bedroom 1; Bedroom 2; Bedroom 3; Dining Room; Family Room; Kitchen; Living Room; Other Room
Room Information
Bedroom 1
Level: Main
Length: 13.00
Length: 13.00
Width: 12.00
Width: 12.00
Kitchen
Level: Main
Length: 15.00
Length: 15.00
Width: 13.00
Width: 13.00
Bedroom 2
Level: Main
Length: 12.00
Length: 12.00
Width: 11.00
Width: 11.00
Bedroom 3
Level: Main
Length: 12.00
Length: 12.00
Width: 11.00
Width: 11.00
Living Room
Level: Main
Length: 24.00
Length: 24.00
Width: 16.00
Width: 16.00
Dining Room
Level: Main
Length: 13.00
Length: 13.00
Width: 11.00
Width: 11.00
Family Room
Level: Main
Length: 21.00
Length: 21.00
Width: 11.00
Width: 11.00
Other
Level: Main
Length: 53.00
Length: 53.00
Width: 5.00
Width: 5.00
Remarks: Porch/Balcony
Other
Level: Main
Length: 16.00
Length: 16.00
Width: 11.00
Width: 11.00
Remarks: Patio/Deck
Listing Office: Team Caron Realty Inc
Last Updated: September - 19 - 2024
Information deemed reliable but not guaranteed.
