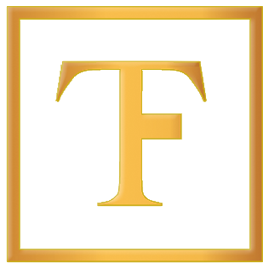4 Sea Hawk Drive, Ormond Beach, FL 32176
$399,999




















Property Type:
Residential
Bedrooms:
2
Baths:
2
Square Footage:
1,693
Status:
Active
Current Price:
$399,999
List Date:
1/13/2024
Last Modified:
5/13/2024
Description
LOCATION, LOCATION... Seabridge is a beautiful neighborhood nestled between the Atlantic Ocean and the Intracoastal Waterway (Halifax River). Enjoy a short walk to the beach or to the Seabridge Park where you can fish, launch your kayaks, picnic, or just relax and watch the boats go by. You might see the dolphins or manatees from the newly renovated docks. This 1980s house has a new roof, and newer heat, hot water tank, ac, and some of the windows have been updated. Seller is willing to leave some furnishings if you would like them. The layout of this house has many possibilities, especially the bonus room. It's priced to sell, so you can update to suit yourself. Come check out this beachside gem!
More Information MLS# 1118141
Contract Information
Listing Date: 2024-01-12
List Price: $399,999
List Price/SqFt: 236.27
List Price/Acre: 2222216.67
Current Price: $399,999
Sellers Preferred Escrow Agent: Southern Title, ralley@stitle.com
Location, Tax & Legal
Street #: 4
Street Name: Sea Hawk
Street Suffix: Drive
County: Volusia
State/Province: FL
Zip Code: 32176
Area: 18 - Ormond-By-The-Sea
Style: Single Family
Tax ID: 3216-05-02-0180
Homestead Exempt: Yes
Directions: Rt 40E to A1A North to Seabridge Drive, Sea Hawk is the 2nd right, house on left.
Zoning: Single Family
Zoning (Text): single family
General Property Description
Bedrooms: 2
Baths - Total: 2
Baths - Full: 2
Supra: No
Living Area: 1693
SqFt - Total: 2462
SqFt Source: Property Appraiser
A/V Surveillance: No
Acreage: 0.18
Year Built: 1980
New Builder Home: No
Subdivision: Seabridge
Maint Fee Paid: N/A
Water: City
Sewer: Private
As Is Cond: Yes
Location: E
Min Rental: 1 Month
Lot Size: 73x106
Dispute Res: Yes
Franchise Opt In: Yes
Pets Allowed: Yes
Status Change Info
Status: Active
Rooms
Bedroom 1 Level: Main
Bedroom 2 Level: Main
Bonus Room Level: Main
Dining Room Level: Main
Family Room Level: Main
Kitchen Level: Main
Living Room Level: Main
Porch/Balcony Level: Main
Property Features
Acreage: 0 - 1/2
Building: 1 Story
Parking: 2 Car Garage; Oversized
Architecture: Ranch
Pet Restrictions: Cats OK; Dogs OK
Inside: Split Bedroom
Appliances: Dryer; Range; Refrigerator; Washer
Heating: Central; Electric; Heat Pump
Air Conditioning: Central; Heat Pump; Wall/Window Units
Porch: Screened
1st Floor: Slab
Rooms: Bedroom 1; Bedroom 2; Bonus Room; Dining Room; Family Room; Kitchen; Living Room; Porch/Balcony
House Orientation: E
Roof: Shingle
Special Conditions: None
Road: Paved
Outside: Irrigation Well
Room Information
Bedroom 1
Level: Main
Length: 16.00
Width: 12.00
Dimensions: 16 x 12
Kitchen
Level: Main
Length: 13.00
Width: 8.00
Dimensions: 13 x 8
Remarks: galley with seating, open to family room
Bedroom 2
Level: Main
Length: 15.00
Width: 12.00
Dimensions: 15 x 12
Living Room
Level: Main
Length: 17.00
Width: 13.00
Dimensions: 17 x 13
Remarks: open to dining
Dining Room
Level: Main
Length: 9.00
Width: 9.00
Dimensions: 9 x 9
Remarks: open to living and family room
Family Room
Level: Main
Length: 17.00
Width: 15.00
Dimensions: 17 x 15
Remarks: open to kitchen, dining and bonus room
Bonus Room
Level: Main
Length: 19.00
Width: 14.00
Dimensions: 19 x 14
Remarks: beautiful room with many possibilities
Porch/Balcony
Level: Main
Length: 14.00
Width: 13.00
Dimensions: 14 x 13
Remarks: Screened porch
Listing Office: EXIT Beach Realty
Last Updated: May - 13 - 2024
The listing broker's offer of compensation is made only to participants of the MLS where the listing is filed.
Listing data provided by the Daytona Beach Area Association of REALTORS®' Internet Data Exchange (IDX) program. Data is believed to be accurate but not warranted.
