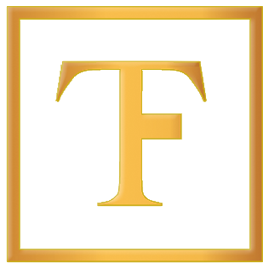32 Ashford Lakes Drive, Ormond Beach, FL 32174
$696,000





























Property Type:
Residential
Bedrooms:
4
Baths:
4
Square Footage:
4,389
Lot Size (sq. ft.):
13,939
Status:
Active
Current Price:
$696,000
List Date:
11/12/2024
Last Modified:
6/11/2025
Description
Welcome to this modern 4-bedroom, 4-bathroom home nestled in the desirable Ashford Lakes Estates. This stunning 3,338 square-foot residence is crafted for comfort, style, and functionality. Step into a spacious great room featuring a sophisticated tray ceiling and 20x20 Driftwood porcelain tile that extends throughout the main floor. The gourmet kitchen boast stainless steel appliances, a large island with Corian countertops, a farmhouse sink, and a large walk-in pantry. The great room and kitchen have an open floor plan perfect for entertaining. The primary bedroom offers a retreat-like ambiance with a tray ceiling, his and hers closets, and a luxurious en suite bathroom complete with a double vanity, garden tub, walk-in shower, and toilet closet. The additional bedrooms are thoughtfully designed, including an upstairs suite with a private bathroom and walk-in closet ideal for guests or multi-generational living. This home includes an office, dining room, living room, and a three car
Supplements: garage. HOA amenities include 2 pools, basketball and tennis courts, pickleball, clubhouse, and a playground all included for the community of Hunters Ridge. Zoned for Flagler county schools and lower taxes.
Open Houses
Sunday, June 15, 11:00 am - 1:00 pm
More Information MLS# 1205784
Contract Information
Current Price: $696,000
Property Sub Type: Single Family Residence
Property Attached YN: No
Status: Active
List Price: $696,000
Listing Contract Date: 2024-11-11
Location Tax and Legal
Street Number: 32
Street Name: Ashford Lakes
Street Suffix: Drive
County: Flagler
State: FL
Postal Code: 32174
MLS Area Major: 48 - Ormond Beach W of 95, N of 40
Subdivision Name: Hunters Ridge
General Property Information
Bedrooms Total: 4
Bathrooms Full: 4
Bathrooms Total: 4
Living Area: 3338
Year Built: 2019
Lot Size Acres: 0.32
Association YN: Yes
Association Fee: 235
Association Fee Frequency: Quarterly
CDD Fee YN: No
Waterfront YN: No
Homestead YN: No
Furnished: Unfurnished
Stories: 2
Senior Community YN: No
Direction Faces: West
Directions: From I-95 go west on Granada Blvd. Turn right into Hunters Ridge on Shadow Crossings Blvd. Turn left on Hunters Ridge Blvd. Make right on Ashton Look, which turns into Ashford Lakes Dr. Home on right.
Public Remarks: Welcome to this modern 4-bedroom, 4-bathroom home nestled in the desirable Ashford Lakes Estates. This stunning 3,338 square-foot residence is crafted for comfort, style, and functionality. Step into a spacious great room featuring a sophisticated tray ceiling and 20x20 Driftwood porcelain tile that extends throughout the main floor. The gourmet kitchen boast stainless steel appliances, a large island with Corian countertops, a farmhouse sink, and a large walk-in pantry. The great room and kitchen have an open floor plan perfect for entertaining. The primary bedroom offers a retreat-like ambiance with a tray ceiling, his and hers closets, and a luxurious en suite bathroom complete with a double vanity, garden tub, walk-in shower, and toilet closet. The additional bedrooms are thoughtfully designed, including an upstairs suite with a private bathroom and walk-in closet ideal for guests or multi-generational living. This home includes an office, dining room, living room, and a three car
List Price/SqFt: 208.51
Status Change Information
Major Change Timestamp: 2025-06-05T12:40:28Z
Major Change Type: Price Reduced
Price Change Timestamp: 2025-06-05T12:40:28Z
Room Types
Bedroom 1 Level: Main
Bedroom 2 Level: Main
Bedroom 3 Level: Main
Bedroom 4 Level: Upper
Dining Room Level: Main
Family Room Level: Main
Great Room Level: Main
Kitchen Level: Main
Laundry Level: Main
Office Level: Main
Property Features
Foundation Details: Slab
Lock Box Type: Combo
Architectural Style: Traditional
Levels: Two
Appliances: Convection Oven; Dishwasher; Disposal; Electric Cooktop; Ice Maker; Microwave; Refrigerator
Interior Features: Breakfast Nook; Ceiling Fan(s); Eat-in Kitchen; His and Hers Closets; Kitchen Island; Pantry; Primary Bathroom -Tub with Separate Shower; Smart Thermostat; Split Bedrooms; Walk-In Closet(s)
Flooring: Carpet; Tile
Laundry Features: In Unit; Lower Level
Utilities: Cable Connected; Electricity Connected; Sewer Connected; Water Connected
Cooling: Central Air; Electric
Heating: Central; Electric
Water Source: Public
Sewer: Public Sewer
Smart Home Features: Oven; Programmable Thermostat; Security
Security Features: Security System Owned; Smoke Detector(s)
Construction Materials: Composition Siding; Frame
Patio And Porch Features: Rear Porch; Screened
Roof: Shingle
Parking Features: Attached; Garage; Garage Door Opener
Lot Features: Corner Lot
Pets Allowed: Yes
Fencing: Back Yard
Current Use: Residential; Single Family
Association Amenities: Basketball Court; Clubhouse; Pickleball; Pool; Tennis Court(s)
Road Surface Type: Paved
Possession: Close Of Escrow
Listing Terms: Cash; Conventional; FHA; VA Loan
Room Types: Bedroom 1; Bedroom 2; Bedroom 3; Bedroom 4; Dining Room; Family Room; Great Room; Kitchen; Laundry; Office
Room Information
Bedroom 1
Level: Main
Length: 20.00
Length: 20.00
Width: 14.00
Width: 14.00
Kitchen
Level: Main
Length: 13.00
Length: 13.00
Width: 20.00
Width: 20.00
Bedroom 2
Level: Main
Length: 12.00
Length: 12.00
Width: 11.00
Width: 11.00
Bedroom 3
Level: Main
Length: 11.00
Length: 11.00
Width: 12.00
Width: 12.00
Bedroom 4
Level: Upper
Length: 20.00
Length: 20.00
Width: 18.00
Width: 18.00
Great Room
Level: Main
Length: 20.00
Length: 20.00
Width: 20.00
Width: 20.00
Family Room
Level: Main
Length: 17.00
Length: 17.00
Width: 13.00
Width: 13.00
Dining Room
Level: Main
Length: 15.00
Length: 15.00
Width: 13.00
Width: 13.00
Office
Level: Main
Length: 13.00
Length: 13.00
Width: 11.00
Width: 11.00
Laundry
Level: Main
Length: 8.00
Length: 8.00
Width: 7.00
Width: 7.00
Listing Office: Oceans Luxury Realty Full Service LLC
Last Updated: June - 11 - 2025
Information deemed reliable but not guaranteed.
