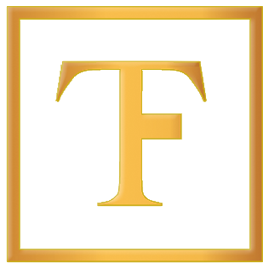2884 MONAGHAN Drive, Ormond Beach, FL 32174
$440,000
























Property Type:
Residential
Bedrooms:
3
Baths:
2
Square Footage:
1,839
Status:
Closed
Current Price:
$440,000
List Date:
2/09/2024
Last Modified:
5/11/2024
Description
Halifax Plantation home with water view. Corner lot with palm trees and screen in lanai. This DRHorton built home in 2022 has plenty of bells and whistles. Kitchen has quartz counters and solid wood cabinets with a large walk in pantry. The open floor plan with high ceilings is perfect for entertaining. The window treatments are custom and there is added closet shelving both in master and inside laundry room. Garage has pull down stairs for added storage. Washer and dryer are negotiable.
More Information MLS# 1119394
Contract Information
Listing Date: 2024-02-08
Sold Price: $440,000
List Price/SqFt: 249.59
Current Price: $440,000
Sellers Preferred Escrow Agent: Professional Title
Location, Tax & Legal
Street #: 2884
Street Name: MONAGHAN
Street Suffix: Drive
County: Volusia
State/Province: FL
Zip Code: 32174
Area: 47 - Plantation Bay, Halifax P, Sugar Mill
Style: Single Family
Tax ID: 313722000170
Homestead Exempt: Yes
Directions: From 1-95 Take Old Dixie Highway exit. Go south and turn right onto South Acoma Road go left on Monaghan
Zoning: Single Family
General Property Description
Bedrooms: 3
Baths - Total: 2
Baths - Full: 2
Supra: Yes
Living Area: 1839
SqFt - Total: 2380
SqFt Source: Builder
A/V Surveillance: No
Year Built: 2022
New Builder Home: No
Subdivision: Halifax
Maint Fee: 65
Maint Fee Paid: Monthly
Water: City
Sewer: City
Special Contingency: No
As Is Cond: Yes
Location: NW
Min Rental: 7 Months
Lot Size: 9375
Dispute Res: No
Franchise Opt In: No
Pets Allowed: Yes
Status Change Info
Status: Closed
Under Contract Date: 2024-04-29
Sold/Leased Date: 2024-05-10
Sold/Leased Price: 440000
Sold Price/SqFt: 239.26
Miscellaneous
HOA Contact Info: Halifax -Peggy 386-275-1087
Rooms
Bedroom 1 Level: Main
Bedroom 2 Level: Main
Bedroom 3 Level: Main
Bonus Room Level: Main
Dining Room Level: Main
Great Room Level: Main
Kitchen Level: Main
Property Features
Acreage: 0 - 1/2
Land: Corner Lot; Golf Course Community
Waterfront: Lake/Pond
Building: 1 Story
Construction: Concrete Block; Stucco
Parking: 2 Car Garage
Architecture: Other
Pet Restrictions: Cats OK; Dogs OK
Inside: Ceiling Fans; Volume Ceiling; Inside Laundry
Appliances: Cooktop; Dishwasher; Disposal; Microwave; Refrigerator
Miscellaneous: Golf Community; Homeowners Association
Heating: Central
Air Conditioning: Central
Floor Coverings: Carpet; Tile
Porch: Front; Patio; Rear; Screened
1st Floor: Slab
Rooms: Bedroom 1; Bedroom 2; Bedroom 3; Bonus Room; Dining Room; Great Room; Kitchen
House Orientation: NW
Roof: Shingle
Util for Land Only: City Water; Sewer
Special Conditions: None
Maint Fee Covers: Common Area
Road: Paved
Outside: Clubhouse Facility; Irrigation Sprinkler
Room Information
Bedroom 1
Level: Main
Length: 12.00
Width: 16.00
Dimensions: 12 x 16
Remarks: large walk in closet
Kitchen
Level: Main
Length: 12.00
Width: 10.00
Dimensions: 12 x 10
Remarks: large pantry closet
Bedroom 2
Level: Main
Length: 11.00
Width: 10.00
Dimensions: 11 x 10
Bedroom 3
Level: Main
Length: 10.00
Width: 10.00
Dimensions: 10 x 10
Great Room
Level: Main
Length: 12.00
Width: 16.00
Dimensions: 12 x 16
Remarks: Open floor plan
Dining Room
Level: Main
Length: 12.00
Width: 10.00
Dimensions: 12 x 10
Bonus Room
Level: Main
Length: 12.00
Width: 10.00
Dimensions: 12 x 10
Listing Office: Greater Ormond Beach Realty, USA, Inc
Last Updated: May - 11 - 2024
The listing broker's offer of compensation is made only to participants of the MLS where the listing is filed.
Listing data provided by the Daytona Beach Area Association of REALTORS®' Internet Data Exchange (IDX) program. Data is believed to be accurate but not warranted.
