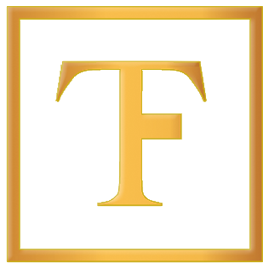13 Bass Lake Drive, DeBary, FL 32713
$399,999




























Property Type:
Residential
Bedrooms:
3
Baths:
3
Square Footage:
3,492
Lot Size (sq. ft.):
9,679
Status:
Active
Current Price:
$399,999
List Date:
3/09/2025
Last Modified:
5/26/2025
Description
Welcome to this inviting two-story pool home, perfect for those looking to add their personal touch! This property features a large downstairs master bedroom, providing comfort and convenience, while the additional bedrooms upstairs offer privacy for family or guests, including a flex space. The cozy fireplace in the living area sets the perfect ambiance for relaxing evenings, and the backyard boasts a sparkling pool, ideal for entertaining or enjoying warm summer days.
While this home could use some updating, it has great bones and endless potential to make it your own. Nestled in a desirable neighborhood, this home is close to schools, shopping and dining. Don't miss this fantastic opportunity.
More Information MLS# 1210481
Contract Information
Current Price: $399,999
Property Sub Type: Single Family Residence
Property Attached YN: No
Status: Active
List Price: $399,999
Listing Contract Date: 2025-03-09
Location Tax and Legal
Street Number: 13
Street Name: Bass Lake
Street Suffix: Drive
County: Volusia
State: FL
Postal Code: 32713
MLS Area Major: 90 - West Volusia
Subdivision Name: Woodbound Lakes
General Property Information
Bedrooms Total: 3
Bathrooms Full: 2
Bathrooms Total: 3
Living Area: 2440
Year Built: 1987
Lot Size Acres: 0.2222
Lot Size Dimensions: 80x121
Association YN: Yes
Association Fee: 135
Association Fee Frequency: Annually
CDD Fee YN: No
Waterfront YN: No
Stories: 2
Senior Community YN: No
Directions: Off Enterprise Rd - turn onto E Highbanks Rd, Left on Woodbound Lane, Left on Green Reed Rd then Right on Bass Lake
Public Remarks: Welcome to this inviting two-story pool home, perfect for those looking to add their personal touch! This property features a large downstairs master bedroom, providing comfort and convenience, while the additional bedrooms upstairs offer privacy for family or guests, including a flex space. The cozy fireplace in the living area sets the perfect ambiance for relaxing evenings, and the backyard boasts a sparkling pool, ideal for entertaining or enjoying warm summer days.
While this home could use some updating, it has great bones and endless potential to make it your own. Nestled in a desirable neighborhood, this home is close to schools, shopping and dining. Don't miss this fantastic opportunity.
List Price/SqFt: 163.93
Status Change Information
Major Change Timestamp: 2025-04-15T12:32:50Z
Major Change Type: Price Reduced
Price Change Timestamp: 2025-04-15T12:32:50Z
Fireplace Features
Fireplaces Total: 1
Room Types
Bedroom 1 Level: Main
Kitchen Level: Main
Property Features
Foundation Details: Slab
Architectural Style: Traditional
Levels: Two
Appliances: Dishwasher; Microwave; Refrigerator
Interior Features: Pantry; Split Bedrooms
Flooring: Carpet; Tile; Vinyl
Laundry Features: In Unit
Utilities: Electricity Connected; Sewer Connected; Water Connected
Cooling: Central Air; Electric
Heating: Central; Electric
Water Source: Public
Sewer: Public Sewer
Construction Materials: Brick; Vinyl Siding; Wood Siding
Patio And Porch Features: Covered; Rear Porch; Screened
Roof: Shingle
Parking Features: Attached; Garage; Garage Door Opener
Fencing: Back Yard
Current Use: Residential; Single Family
Association Amenities: None
Association Fee Includes: Other
Possession: Close Of Escrow
Listing Terms: Cash; Conventional
Room Types: Bedroom 1; Kitchen
Room Information
Bedroom 1
Level: Main
Length: 13.00
Length: 13.00
Width: 17.00
Width: 17.00
Kitchen
Level: Main
Length: 13.00
Length: 13.00
Width: 18.00
Width: 18.00
Listing Office: Clayton Realty Group, LLC
Last Updated: May - 26 - 2025
Information deemed reliable but not guaranteed.
